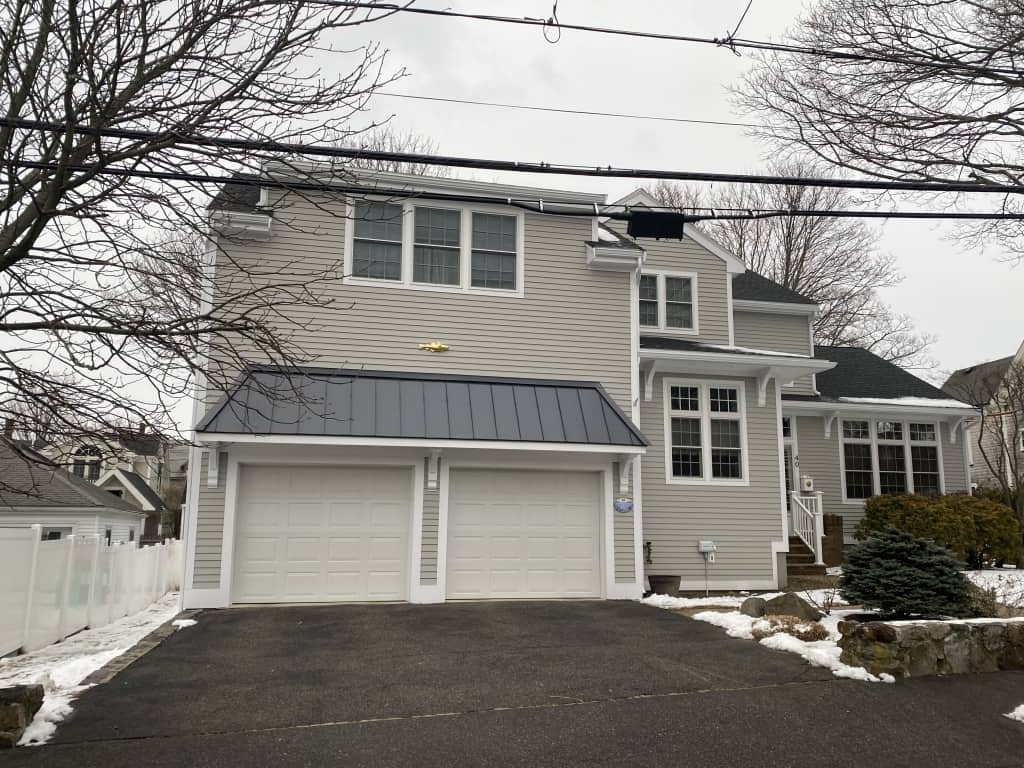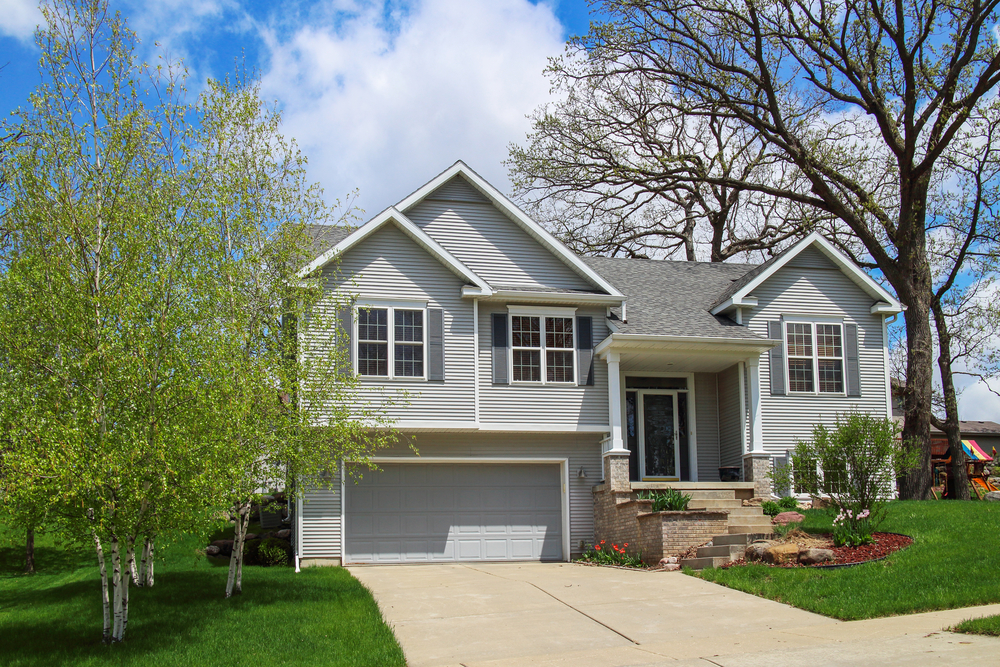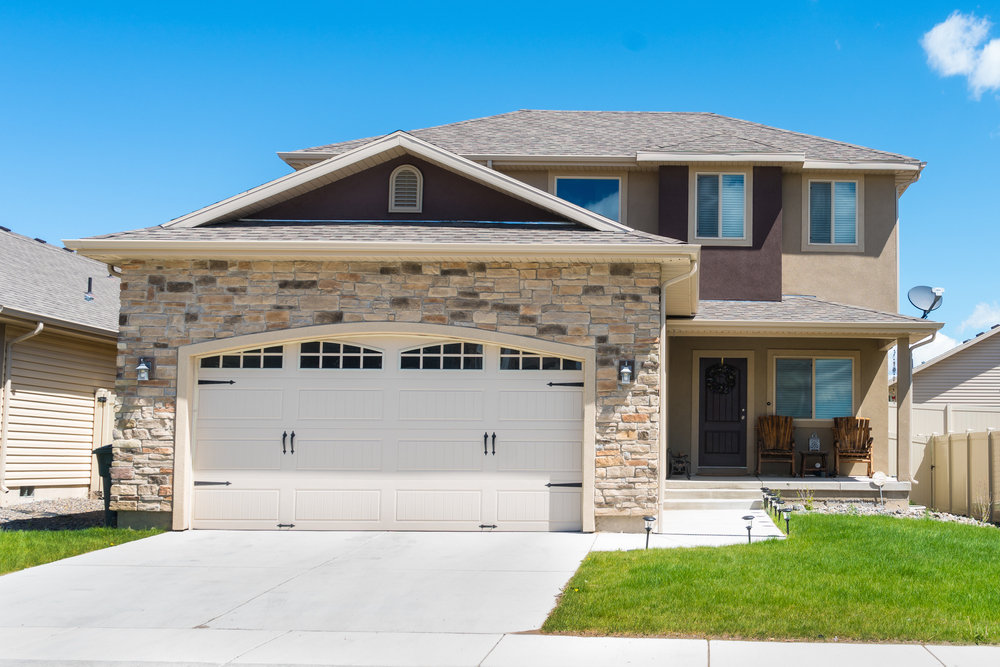Adding a garage to your home can increase its value and functionality, especially if you live in a split-level home. A garage not only provides extra space for storage or parking but also increases your home’s overall appearance and value. For a split-level home, it is important to consider the layout and design of the garage to ensure it fits seamlessly with your existing home. If you are considering adding a garage to your split-level home, hiring the right professionals and planning ahead are essential to get the job done on time and on budget. In this blog, we will discuss the best way to plan a garage addition for a split home and how Precision Remodeling & Construction can help with our design-and-build services.


Before you start planning for a garage addition, several factors will impact the design and cost of the project. With a split-level home, the uneven floor plan can make finding where to add the garage challenging. Depending on the size and layout of your lot, you may need to consider adjusting the existing landscaping or building a separate structure for the garage. Additionally, you will need to check with your local zoning requirements and building codes to ensure that your garage addition meets all necessary regulations. It is important also to consider how the new garage will affect the overall flow of your home’s structure without it jutting out awkwardly.
One of the most important aspects of designing a garage addition for a split-level home is to make sure it fits into the architecture. The garage should look like a natural extension of the home and not a random add-on. This can be achieved by matching your home’s materials and design features, such as the roof angle, siding, and window placement. You may also want to consider adding a walkway from the garage to the house’s main entrance for an additional blend.
Depending on the layout of your lot and the size of your home, choosing either a detached or attached garage may be a better option. Attached garages are a more convenient choice, as they provide easy access indoors and can easily use the utilities. However, detached garages offer more flexibility for design and placement on the property.
The cost of building a garage for a split-level home can vary greatly depending on factors such as size, materials, and location. When working with a professional contractor, they will be able to provide you with a full estimate of the cost of your specific project. If there are any building codes or regulations specific to your area, these may also affect the overall cost.

As a licensed home contractor based in Marblehead, MA, Precision Remodeling & Construction can help you design and build a garage addition that fits your style, budget, and home layout. We have experience working with split-level homes in the North Shore area and are familiar with zoning and building codes in the area. To learn more about our services and schedule a free consultation, call us at 781-631-7555 or submit an online request form!
Copyright 2018 | Precision Remodeling & Construction LLC | All Rights Reserved